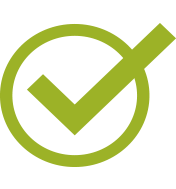ADVM 0001. Technical Drafting I
Units: 3
Formerly known as DES 1
Hours: 90 (36 lecture; 54 laboratory which may be scheduled TBA)
Fundamental use of design equipment to create both two dimensional technical sketches and two and three dimensional computer generated (CAD) working drawings that are used for product definition. Introduction to product and process definition as specified by engineering design disciplines. This course teaches introductory 3D AutoCAD skills. Designed for students with no previous experience in engineering design/drafting. (CSU)
ADVM 0001 - Technical Drafting I
http://catalog.sierracollege.edu/course-outlines/advm-0001/
ADVM 0001 - Technical Drafting I
Advanced Manufacturing
http://catalog.sierracollege.edu/departments/advanced-manufacturing/
Gain hands-on skills to design, build and manufacture in the Computer Numeric Control (CNC) machining courses held in our state-of-the-art machining center. This program is affiliated with Gene Haas Foundation of Haas Automation, the largest CNC machine tool builder in the western world.


