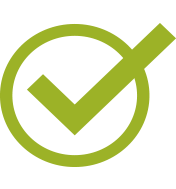Catalog Description
Formerly known as DES 1
Hours: 90 (36 lecture; 54 laboratory which may be scheduled TBA)
Description: Fundamental use of design equipment to create both two dimensional technical sketches and two and three dimensional computer generated (CAD) working drawings that are used for product definition. Introduction to product and process definition as specified by engineering design disciplines. This course teaches introductory 3D AutoCAD skills. Designed for students with no previous experience in engineering design/drafting. (CSU)
Course Student Learning Outcomes
Effective Term
Course Type
Contact Hours
Outside of Class Hours
Total Student Learning Hours
Course Objectives
General Education Information
- Approved College Associate Degree GE Applicability
- CSU GE Applicability (Recommended-requires CSU approval)
- Cal-GETC Applicability (Recommended - Requires External Approval)
- IGETC Applicability (Recommended-requires CSU/UC approval)


