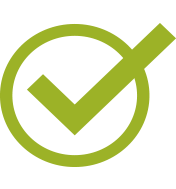BI 0022 - Introduction to Energy Efficiency Construction
https://catalog.sierracollege.edu/course-outlines/bi-0022/
Catalog Description Formerly known as CET 22 Hours: 108 (36 lecture, 72 laboratory) Description: Fundamentals of residential, commercial, and industrial framing techniques to include interior and exterior walls, ceilings, roof systems, stair design, installation and placement of sub trades including dry mechanical, plumbing, electrical, and structural steel post and beam installations. Introduction the future of construction as it evolves utilizing California Green Technology, “Net Zero Energy” policies, and sustainability practices. (CSU) Course Student Learning Outcomes CSLO #1: Demonstrate proper safety and ergonomic working standards. CSLO #2: Design a complete roof system to meet structural load specifications. CSLO #3: Construct a residential framing project incorporating both conventional and green technological standards according to all building code requirements. CSLO #4: Describe the California Green Technology,“Net Zero Energy” policies, and sustainability practices as they apply to your community. Effective Term Fall 2021 Course Type Credit - Degree-applicable Contact Hours 108 Outside of Class Hours 54 Total Student Learning Hours 162 Course Objectives Lecture Objectives: 1. Describe and demonstrate the proper safe usage of tools and equipment and practices utilized in the construction industry; predict and evaluate common safety hazards. 2. Describe and evaluate window packages as required by the building plans. 3. Identify and evaluate construction elements of roof systems. 4. Identify and describe Concrete Insulated Panels (CIP), Structural Insulated Panel (SIP), Insulating Concrete Forms (ICF), and Pre-Cast construction applications and practices in commercial and multi-use projects. 5. Identify the use and placement of structural steel in residential, commercial, and industrial construction. 6. Describe engineering practices for seismic and structural controls. 7. Discuss emerging California Green Technology, “Net Zero Energy” policies, and sustainability practices. Laboratory Objectives: 1. Practice safe usage of tools and equipment utilized in the construction industry. 2. Develop and produce window packages as required by building plans. 3. Design a complete roof system to meet structural load specs and address types of trusses used. 4. Construct a stair system using all standard code requirements. 5. Construct a framing project incorporating both green technology standards according to standard practices of the trade and adhering to all building code requirements. 6. Construct a commercial mini structure using pre-cast, cast in place, and structural steel construction methods. 7. Describe Engineering concepts that lead to project designs for seismic and structural controls. General Education Information Approved College Associate Degree GE Applicability CSU GE Applicability (Recommended-requires CSU approval) Cal-GETC Applicability (Recommended - Requires External Approval) IGETC Applicability (Recommended-requires CSU/UC approval) Articulation Information CSU Transferable Methods of Evaluation Projects Example: Major student projects will be graded according to completeness, adherence to building codes, and industry standards. The grading is determined by a grading rubric. Example: Assembly of a SIP and ICF project Skill Demonstrations Example: Wall layouts will be graded according to accuracy, completeness, and clarity as required by the plan specifications. The grading is determined by a grading rubric. Repeatable No Methods of Instruction Laboratory Lecture/Discussion Distance Learning Lab: Lab techniques will be presented in a "describe / show / review" methodology. Students will complete a safety test before using equipment. Instructor will work with students until they can successfully complete the test with 100% success rate. (Laboratory Objective 1) Lecture: Instructor will lecture on current code requirements and applications in conventional framing and Insulated Concrete Forms (ICF) framing. The student will be given an opportunity to clarify any questions in an instructor-guided discussion. (Lecture Objective 4) Distance Learning Students in online classes participate, individually and in groups, in discussion boards and respond to weekly assignments via the Learning Management System. The instructor will provide documented material (including videos) explaining or exploring the course content and provide individual feedback on all assignments. The instructor will describe differing engineering practices within the State of California. Student will then research seismic and structural engineering practices with in two California climates. (Laboratory Objective 7) Typical Out of Class Assignments Reading Assignments 1. Read the assigned pages in the textbook and be prepared to discuss the effects of natural defects on lumber grading. 2. Construct a drawing of the various ways to connect wall intersections both frame and ICF as described in the readings and be prepared to discuss in class. Writing, Problem Solving or Performance 1. Lay out exterior and interior walls per floor plan requirements as described in lecture. 2. Calculate all rafter lengths from the roof plan utilizing the rafter tables. Other (Term projects, research papers, portfolios, etc.) Construct a major framing project. Required Materials Residential Construction Academy: Carpentry Author: Floyd Vogt Publisher: Thomson Delmar Learning Publication Date: 2019 Text Edition: 5th Classic Textbook?: No OER Link: OER: Carpentry Author: Floyd Vogt Publisher: Cengage Learning Publication Date: 2019 Text Edition: 7th Classic Textbook?: No OER Link: OER: Other materials and-or supplies required of students that contribute to the cost of the course.


